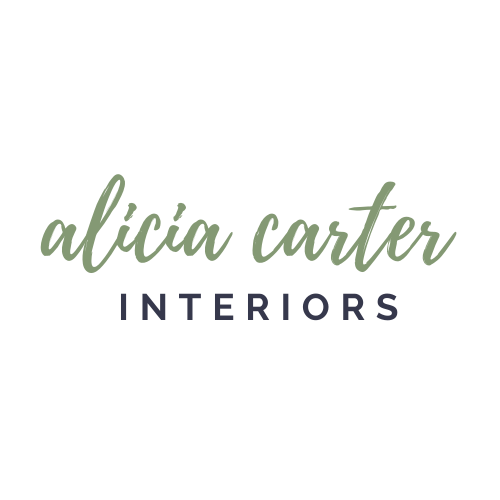The Never Before Told Story of Bart the Six Foot Rooster
Well hello! So glad you’re here :) Whether you’ve popped in for the first time because you love all things Farmhouse decor...or you’ve been around for awhile...I’m just so glad to have you. And I can’t wait to share all the details of The Farmhouse Dwelling with you!
If you’d like to see how this exact same floor plan took on three other drastically different designs, you can see them here:
Ok..let’s not waste anymore time! Welcome to the Never Before Told Story of Bart the Six Foot Rooster…aka The Farmhouse Dwelling!
The Kitchen
Let’s do this one a little differently than the others. How about we start in the kitchen? All the kitchens in Nakomis Dwellings (the fourplex that has all the “Dwellings”) are exactly the same. But I just love how adding different design elements really gives them each a totally different feel.
The fun window/mirror with flowers and gingham touches throughout really set this one apart. You’ll also notice that red is the main accent color throughout this space, which was a new design element for me...I had never really used red this much in a space and had a lot of fun growing into it! And can I just say…the Rae Dunn pieces in the kitchen just make my heart so happy! Don’t you just love it?
The Dining Room
The dining room was just precious. This table was in the space when I started the project and just worked perfectly with the Farmhouse feel. I found the chairs at a local flea market and the majority of the wall decor in this space came from Hobby Lobby.
The Living Room
Alright...let’s step into the living room. And yes, that’s a SIX FOOT rooster in the corner! His name is Bart, named after the architect who designed this four plex- Bart Prince. I just don’t think The Farmhouse Dwelling would have been complete without him. Isn’t it so fun??
My focus throughout this space was a homey, cozy feel. A super comfy reclining chair and a sofa that had two recliners really pulled that feeling together. The coffee table on wheels was so rustic and perfect...and was also in the space when I got there. It was a perfect addition to the design. A corner TV stand made the most sense for the layout of this living room. I believe I found this on at Wayfair.com.
Let’s Head Upstairs…
Heading upstairs, let’s take a break in the first bedroom. Could this be anymore farmhouse? I love the metal bed frame and the rustic sideboard. It’s fun in an AirBnB to add pieces like this that are super unexpected. This is really made for a dining room...but when you think outside of the box and put something like this in a bedroom, it just adds that unexpected element. And it’s just perfect in this room! I really loved how tall it was in contrast to the bed. Really added that extra element of intrigue to the room. The perfect throw pillows and touches here and there and it was ready to go!
The Second Bedroom
The second bedroom has maybe one of my favorite pieces of all time. My sweet friend actually found this piece on the side of the road near her home and called me right away. My husband and I went to pick it up and I knew it belonged in The Farmhouse Dwelling. You guys, it was FREE. So much character and the perfect rustic touch for this room! We cleaned it up, put a coat of polyurethane on it and it was good to go! You really can think outside of the box...get creative, friend!
The Bathroom
And last, but not least, the bathroom! If you get nothing else from my posts about the spaces I’ve designed...please get this. Don’t ignore the power of a cute bathroom! Such a golden opportunity! A few little cute pieces to hang on the wall, a cute shower curtain...and it feels right at home in this space. Just perfect. And don’t forget the importance of good, luxurious towels, hand towels and washcloths. I love the ones from Costco.
And that’s a wrap, friend! That’s the last of the four spaces in Nakomis Dwellings. I hope you’ve enjoyed this tour and will stick around for more! Next on the list of spaces is The Silver Loft...a downtown loft space with tree top views on the third floor! Can’t wait to share it with you!
As you get closer to listing your first beautiful AirBnB, it’s important to make sure you’ve got all the tools you need for Superhost success!
I’ve got you covered! Download my FREE Superhost Toolkit! These are the EXACT tools I use to keep my business on track while I live my life…because it is possible to have a life and be a Superhost.
I’d also like to personally invite you to our EXCLUSIVE AirBnB Design + Hosting Community on Facebook. We’ve got a great group of like-minded friends who are working towards the goal of a Short Term Rental Design + Hosting business.
Weekly tips, Q+As and lots of FREEBIES! Would love to have you, friend!













